1720 Faversham Way Woodbridge Va
<!DOCTYPE html><html lang="en"> <head> <meta charset="UTF-8"> <meta http-equiv="X-UA-Compatible" content="IE=edge"> <meta name="viewport" content="width=device-width, initial-scale=1.0"> <title>Blog Post 1</title> </head> <body style="background-color: #bbbbbb;"> <div style="font-family: Helvetica,Arial,sans-serif;max-width: 800px;width: 100%;margin: 0 auto;padding: 25px;background-color: #fff;"> <!-- copy section element code for blog posts --> <section style="font-family: Helvetica,Arial,sans-serif;"> <h2 style="font-size: 24px;font-weight:700;margin-bottom: 20px;margin-top: 0;">1720 Faversham Way, Woodbridge, va</h2> <img src="https://photos.listingstoleads.com/property/3/3/9/1/4/2/6/spw/1720-faversham-way-174838662099.jpg" alt="bg-image" style=" width: 100%; height: 400px; object-fit: cover; object-position: center;margin-bottom: 15px;"> <a href="https://maps.google.com/maps?hl=en&q=1720+Faversham+Way+Woodbridge+va+22192" style="font-size: 16px;color: #002349;font-weight: 700;text-decoration: none;border-bottom: 3px solid #bbbbbb;margin-bottom: 25px;display: inline-block;">Click here to Get Directions</a> <h3 style="margin-bottom: 10px;margin-top: 0;font-size: 25px;line-height: 1;">$680,000</h3> <div style="font-size: 18px;font-weight: 500;line-height: 1;margin-bottom: 25px;"> <span style="display:inline-block;"> 4 Beds </span> - <span style="display:inline-block;"> 4 Baths </span> - </div> <div style="margin-bottom: 25px;"> <ul style="list-style: none;display: flex;justify-content: flex-start;flex-wrap: wrap; margin: 0;padding: 0;"> <li style="margin-right: 20px;border-right: 3px solid #d5d5d5bd;padding-right: 20px;margin-top: 5px;margin-bottom: 5px;"> <a href="https://1720Faversha.IsTheBest.House#photos" style="font-size: 16px;color: #002349;font-weight: 700;text-decoration: none;border-bottom: 3px solid #d5d5d5bd;display: inline-block;">Photos</a> </li> <li style="margin-right: 20px;border-right: 3px solid #d5d5d5bd;padding-right: 20px;margin-top: 5px;margin-bottom: 5px;"> <a href="https://1720Faversha.IsTheBest.House#maps" style="font-size: 16px;color: #002349;font-weight: 700;text-decoration: none;border-bottom: 3px solid #d5d5d5bd;display: inline-block;">Maps & Local</a> </li> <li style="margin-right: 20px;border-right: 3px solid #d5d5d5bd;padding-right: 20px;margin-top: 5px;margin-bottom: 5px;"> <a href="https://1720Faversha.IsTheBest.House#schools" style="font-size: 16px;color: #002349;font-weight: 700;text-decoration: none;border-bottom: 3px solid #d5d5d5bd;display: inline-block;">Schools</a> </li> <li style="margin-right: 20px;border-right: 3px solid #d5d5d5bd;padding-right: 20px;margin-top: 5px;margin-bottom: 5px;"> <a href="https://1720Faversha.IsTheBest.House#print" style="font-size: 16px;color: #002349;font-weight: 700;text-decoration: none;border-bottom: 3px solid #d5d5d5bd;display: inline-block;">Print</a> </li> </ul> </div> <p style=" margin: 0; font-size: 19px; line-height: 1.5;margin-bottom: 25px;"><p style="font-family: Verdana; font-size: 14px;"><br /></p><p style="font-family: Verdana; font-size: 14px;"><br /></p><p data-start="1566" data-end="1929" style="font-family: Verdana; font-size: 14px;"><br /></p><p><br /></p><p><br /></p><p><br /></p>Nestled in a quiet <strong data-start="355" data-end="369">cul-de-sac</strong>, this rare <strong data-start="381" data-end="415">Wedgewood model by Pulte Homes</strong> sits on a <strong data-start="426" data-end="441">premium lot</strong> surrounded by <strong data-start="456" data-end="502">mature, professionally landscaped greenery</strong> that provides both privacy and beauty throughout the seasons. With only <strong data-start="575" data-end="607">seven Wedgewood models built</strong> in the community, this spacious layout offers a unique opportunity for comfortable, low-maintenance living in one of <strong data-start="725" data-end="784">Woodbridge’s most sought-after active adult communities</strong>. <p><br /></p><p style="font-family: Verdana; font-size: 14px;"> Step inside and immediately feel at home as natural light pours into the <strong data-start="860" data-end="882">sun-filled sunroom</strong>, perfect for morning coffee or afternoon relaxation. The home boasts <strong data-start="952" data-end="983">beautiful hardwood flooring</strong>, <strong data-start="985" data-end="1024">upgraded Corian kitchen countertops</strong>, and <strong data-start="1030" data-end="1075">recent stainless steel appliance upgrades</strong>, including a <strong data-start="1089" data-end="1122">Whirlpool refrigerator (2024)</strong> and <strong data-start="1127" data-end="1154">Bosch dishwasher (2024)</strong>. The <strong data-start="1160" data-end="1178">electric stove</strong> and plentiful cabinet space make this kitchen functional and stylish—ideal for both everyday use and entertaining. Enjoy cozy evenings in the main family roon with a gas fireplace adding warmth and ambiance. The open-concept design flows effortlessly from room to room, while the <strong data-start="1464" data-end="1492">loft with a sitting area</strong> offers a versatile bonus space for guests, hobbies, or a quiet retreat.</p><p style="font-family: Verdana; font-size: 14px;"><br /></p><p style="font-family: Verdana; font-size: 14px;"></p><p><br /></p><p data-start="1566" data-end="1929">The <strong data-start="1570" data-end="1587">primary suite</strong> offers comfort and convenience with a large layout and a <strong data-start="1645" data-end="1660">walk-in tub</strong> in the attached bathroom—designed for ease and safety without compromising relaxation. Step outside to your <strong data-start="1769" data-end="1787">oversized deck</strong>, large enough to accommodate dining, lounging, or even a future hot tub, all while enjoying the serenity of your <strong data-start="1901" data-end="1928">private wooded backyard</strong>.</p><p data-start="1931" data-end="2012">This home also includes significant updates that provide long-term peace of mind:</p><ul data-start="2013" data-end="2242"><li data-start="2013" data-end="2042"><p data-start="2015" data-end="2042"><strong data-start="2015" data-end="2040">Roof replaced in 2015</strong></p></li><li data-start="2043" data-end="2079"><p data-start="2045" data-end="2079"><strong data-start="2045" data-end="2077">HVAC system upgraded in 2011</strong></p></li><li data-start="2080" data-end="2121"><p data-start="2082" data-end="2121"><strong data-start="2082" data-end="2119">Hot water heater replaced in 2012</strong></p></li><li data-start="2122" data-end="2169"><p data-start="2124" data-end="2169"><strong data-start="2124" data-end="2167">Whole-house generator installed in 2012</strong></p></li><li data-start="2170" data-end="2206"><p data-start="2172" data-end="2206"><strong data-start="2172" data-end="2204">Garage door replaced in 2023</strong></p></li><li data-start="2207" data-end="2242"><p data-start="2209" data-end="2242"><strong data-start="2209" data-end="2242">New gutters installed in 2020</strong></p></li></ul><p data-start="2244" data-end="2439">🏡 <strong data-start="2247" data-end="2288">About the Community – River Ridge 55+</strong></p><p data-start="2244" data-end="2439"><br /></p><p><span style="font-weight: 700;"><br data-start="2288" data-end="2291" /></span></p>River Ridge is more than a neighborhood—it's a lifestyle. Residents enjoy access to a full suite of amenities designed for active living, including:<p><br /></p><ul data-start="2440" data-end="2792"><li data-start="2440" data-end="2523"><p data-start="2442" data-end="2523">A <strong data-start="2444" data-end="2467">beautiful clubhouse</strong> with social rooms, a fitness center, and hobby spaces</p></li><li data-start="2524" data-end="2627"><p data-start="2526" data-end="2627">A <strong data-start="2528" data-end="2551">heated outdoor pool</strong>, <strong data-start="2553" data-end="2570">tennis courts</strong>, <strong data-start="2572" data-end="2593">bocce ball courts</strong>, and <strong data-start="2599" data-end="2625">walking/jogging trails</strong></p></li><li data-start="2628" data-end="2701"><p data-start="2630" data-end="2701">A packed calendar of community events, classes, and social activities</p></li><li data-start="2702" data-end="2792"><p data-start="2704" data-end="2792">Convenient proximity to shops, restaurants, healthcare facilities, and commuter routes</p></li></ul><p data-start="2794" data-end="2944">Whether you're looking to downsize without compromise or move into a community that values connection and convenience, <strong data-start="2913" data-end="2943">this home checks every box</strong>.</p><p data-start="2946" data-end="3097">📞 For more information or to schedule a private tour, contact:<br data-start="3009" data-end="3012" /><strong data-start="3012" data-end="3048">Barbara Jennings | EPIQUE Realty</strong><br data-start="3048" data-end="3051" />📱 540-840-1133<br data-start="3066" data-end="3069" />📧 <a data-start="3072" data-end="3097" class="cursor-pointer" rel="noopener">BarbaraJennings@Epique.me</a></p><br /></p> <a href="https://1720Faversha.IsTheBest.House?fthonload=1" style="font-size: 19px;color: #002349;font-weight: 700;padding-bottom: 2px;text-decoration: none;border-bottom: 3px solid #d5d5d5bd;display: inline-block;">Follow This Home</a> <p style=" margin-top: 20px; font-size: 19px; line-height: 1.5;margin-bottom: 3px;">Office: (888) 893-3537</p> </section> </div> </body></html>
Categories
Recent Posts

5210 Basswood Dr, Fredericksburg Va 22407 JUST LISTED

1720 Faversham Way Woodbridge Va
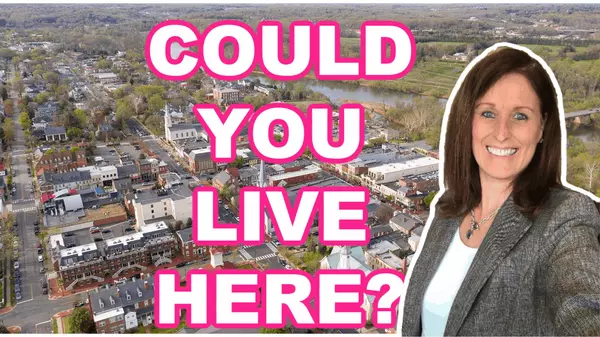
Fredericksburg Va area Liffe Style
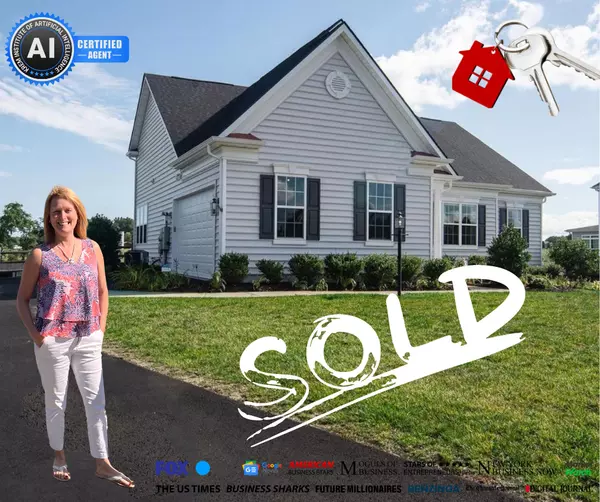
Renovations can net you more money sometimes
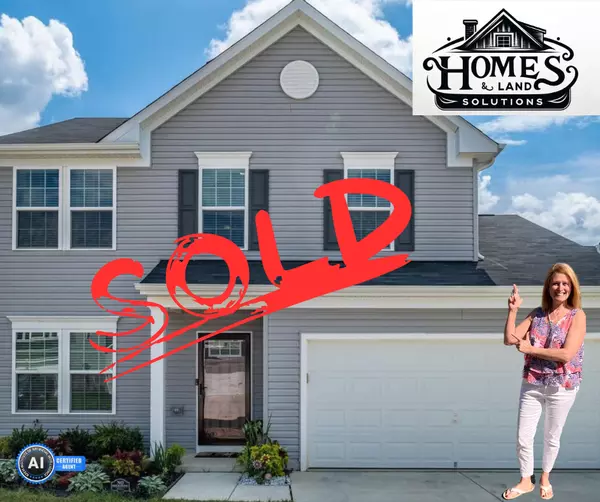
List your house with Barbara & Douglas Jennings

Discover Your Dream Townhome at 11403 Wytheville Ct, Fredericksburg, VA 22407
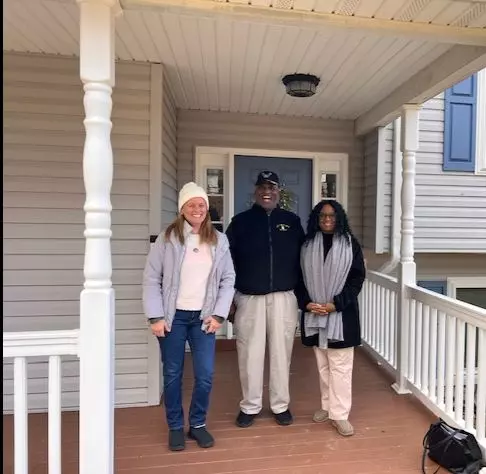
Testimonial from Barbara's Sellers !

Buying a home in todays market
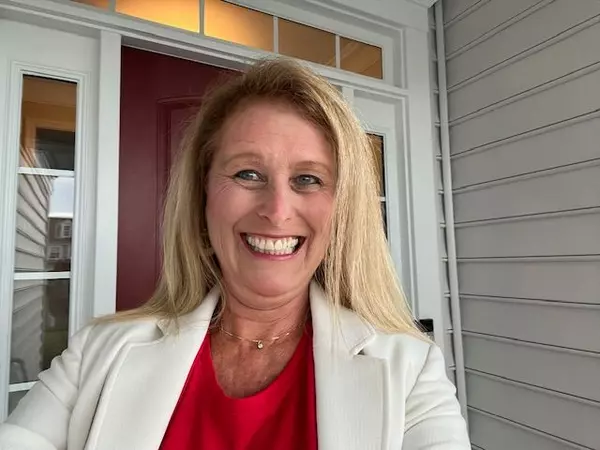
Barbara Jennings Local Fredericksburg Realtor

Why is Curb appeal so important when you list ?

