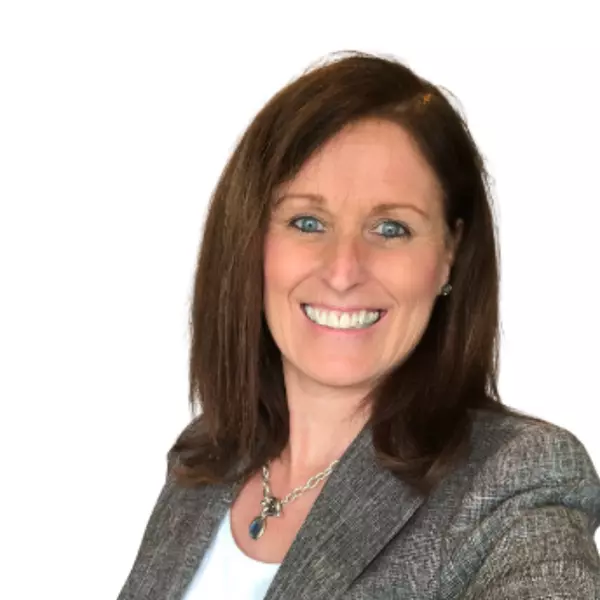Bought with Gregg Murphy • EXP Realty, LLC
For more information regarding the value of a property, please contact us for a free consultation.
266 S HAVILAND AVE Audubon, NJ 08106
Want to know what your home might be worth? Contact us for a FREE valuation!

Our team is ready to help you sell your home for the highest possible price ASAP
Key Details
Sold Price $624,900
Property Type Single Family Home
Sub Type Detached
Listing Status Sold
Purchase Type For Sale
Square Footage 3,127 sqft
Price per Sqft $199
Subdivision None Available
MLS Listing ID NJCD2099188
Sold Date 09/08/25
Style Other
Bedrooms 4
Full Baths 2
Half Baths 1
HOA Y/N N
Abv Grd Liv Area 2,100
Year Built 1930
Annual Tax Amount $7,319
Tax Year 2024
Lot Size 7,501 Sqft
Acres 0.17
Lot Dimensions 50.00 x 150.00
Property Sub-Type Detached
Source BRIGHT
Property Description
Welcome to the New Audubon Standard. 266 S Haviland Ave is not just a renovation—it's a complete reinvention. Formerly a humble bungalow, this home has been fully rebuilt from the foundation up into a striking two-story modern masterpiece. With four bedrooms, two-and-a-half baths, a dedicated office/flex space, over 1,000 sq ft of finished basement, and every system brand new, this home is truly one-of-one. The exterior stuns with bright white board-and-batten siding, sleek black-accented windows, and a wide, freshly paved driveway. A deep front porch framed by bold black wood columns sets a sophisticated tone, combining modern design with timeless curb appeal. Step inside to an airy open-concept layout with seamless LVP flooring, crisp shadow box molding, and recessed lighting throughout. The show-stopping kitchen features two-tone shaker cabinetry, a quartz countertop and backsplash, a statement island, and a pot filler for convenience. The first floor also offers tucked-away laundry and a stylish powder room. Upstairs, you'll find four spacious bedrooms and a hall bath with designer ceramic tile. The primary suite boasts a walk-in closet and a spa-like en suite with gray slate floors and a stunning walk-in shower. Out back, the surprises continue with a detached pool shed featuring a loft, electric, and A/C—perfect for a studio, office, gym, or lounge. Complete with a tankless hot water heater, two-zone HVAC, and high-end finishes throughout, this home is setting a new bar for what's possible in Audubon. The new Audubon Standard isn't coming. It's here. And it's waiting for you to make it yours today!
Location
State NJ
County Camden
Area Audubon Boro (20401)
Zoning RES
Rooms
Basement Fully Finished
Interior
Interior Features Chair Railings, Combination Dining/Living, Kitchen - Country, Primary Bath(s), Walk-in Closet(s)
Hot Water Tankless
Cooling Central A/C
Flooring Laminated
Equipment Dryer, Microwave, Oven/Range - Gas, Refrigerator, Stove, Washer, Water Heater - Tankless
Fireplace N
Appliance Dryer, Microwave, Oven/Range - Gas, Refrigerator, Stove, Washer, Water Heater - Tankless
Heat Source Natural Gas
Laundry Main Floor
Exterior
Parking Features Additional Storage Area
Garage Spaces 3.0
Pool Above Ground
Water Access N
Roof Type Asphalt
Accessibility None
Total Parking Spaces 3
Garage Y
Building
Story 2
Foundation Concrete Perimeter
Above Ground Finished SqFt 2100
Sewer Public Sewer
Water Public
Architectural Style Other
Level or Stories 2
Additional Building Above Grade, Below Grade
New Construction N
Schools
Middle Schools Audubon Jr-Sr
High Schools Audubon H.S.
School District Audubon Public Schools
Others
Senior Community No
Tax ID 01-00023-00011 01
Ownership Fee Simple
SqFt Source 3127
Acceptable Financing Cash, VA, FHA, Conventional
Listing Terms Cash, VA, FHA, Conventional
Financing Cash,VA,FHA,Conventional
Special Listing Condition Standard
Read Less

GET MORE INFORMATION





