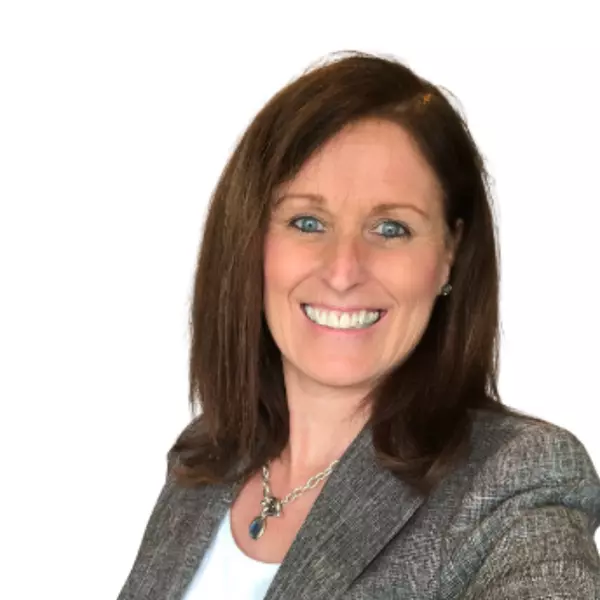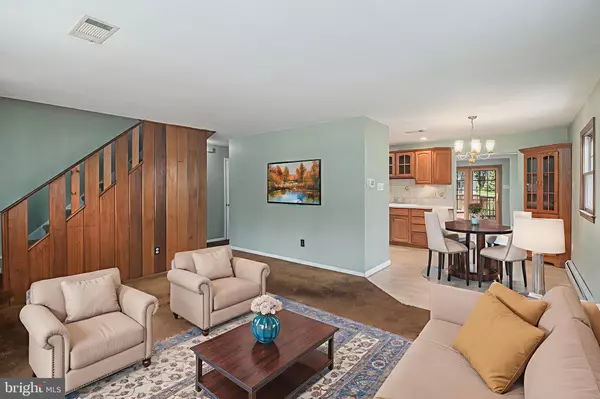Bought with Nicholas A Colucci Jr. • Keller Williams Real Estate-Blue Bell
For more information regarding the value of a property, please contact us for a free consultation.
2217 FRANKLIN AVE Morton, PA 19070
Want to know what your home might be worth? Contact us for a FREE valuation!

Our team is ready to help you sell your home for the highest possible price ASAP
Key Details
Sold Price $410,000
Property Type Single Family Home
Sub Type Detached
Listing Status Sold
Purchase Type For Sale
Square Footage 2,534 sqft
Price per Sqft $161
Subdivision Primos Secane
MLS Listing ID PADE2094412
Sold Date 08/21/25
Style Colonial
Bedrooms 5
Full Baths 2
HOA Y/N N
Abv Grd Liv Area 2,534
Year Built 1940
Annual Tax Amount $9,355
Tax Year 2024
Lot Size 0.330 Acres
Acres 0.33
Lot Dimensions 55.00 x 262.76
Property Sub-Type Detached
Source BRIGHT
Property Description
Sprawling, 5-bedroom home with over 2500 sq ft of above ground living space offering the space and freedom your lifestyle deserves! With two main floor living areas, enjoy multiple spots for gatherings with friends and loved ones. The heart of the home, an eat-in kitchen is equipped with recessed lighting and ample cabinet space for all your storage needs. Enjoy the large yard and back deck – ideal for outdoor enjoyment. Retreat to the air primary bedroom with access to the bathroom, generous closet space, and high ceilings that lend to its spacious feel. A finished basement area offers countless options for use – from home gym to media room, playroom, or a den. Your search ends here! Act today before it's gone!
Location
State PA
County Delaware
Area Ridley Twp (10438)
Zoning R-10
Rooms
Basement Full, Partially Finished
Interior
Interior Features Ceiling Fan(s), Dining Area, Family Room Off Kitchen, Kitchen - Eat-In
Hot Water Natural Gas
Heating Baseboard - Hot Water, Radiator
Cooling Ceiling Fan(s)
Equipment Dishwasher, Oven/Range - Gas, Refrigerator
Fireplace N
Appliance Dishwasher, Oven/Range - Gas, Refrigerator
Heat Source Natural Gas
Laundry Basement, Hookup
Exterior
Exterior Feature Deck(s)
Water Access N
Accessibility None
Porch Deck(s)
Garage N
Building
Story 2
Foundation Concrete Perimeter
Sewer Public Sewer
Water Public
Architectural Style Colonial
Level or Stories 2
Additional Building Above Grade
New Construction N
Schools
School District Ridley
Others
Senior Community No
Tax ID 38-04-00839-00
Ownership Fee Simple
SqFt Source 2534
Acceptable Financing Cash, Conventional, FHA, VA
Listing Terms Cash, Conventional, FHA, VA
Financing Cash,Conventional,FHA,VA
Special Listing Condition Standard
Read Less

GET MORE INFORMATION





