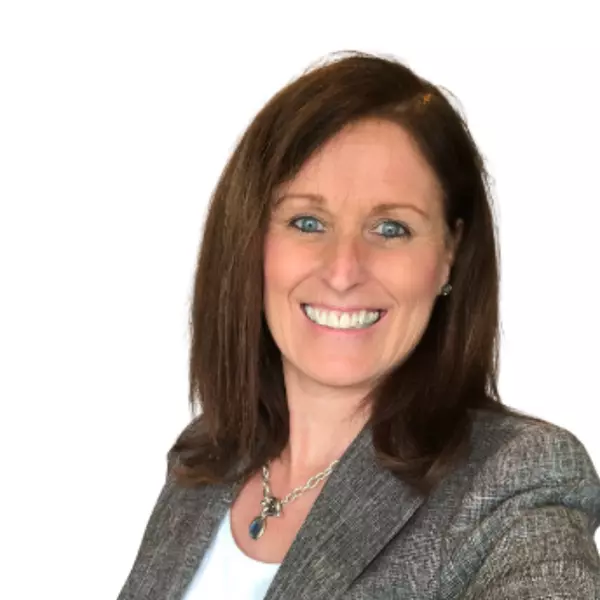Bought with Angela Marie Whitaker • Samson Properties
For more information regarding the value of a property, please contact us for a free consultation.
8550 TURKEY HILL RD La Plata, MD 20646
Want to know what your home might be worth? Contact us for a FREE valuation!

Our team is ready to help you sell your home for the highest possible price ASAP
Key Details
Sold Price $675,000
Property Type Single Family Home
Sub Type Detached
Listing Status Sold
Purchase Type For Sale
Square Footage 4,032 sqft
Price per Sqft $167
Subdivision None Available
MLS Listing ID MDCH2041078
Sold Date 06/23/25
Style Ranch/Rambler,Raised Ranch/Rambler
Bedrooms 4
Full Baths 4
HOA Y/N N
Abv Grd Liv Area 2,240
Year Built 1974
Annual Tax Amount $6,234
Tax Year 2024
Lot Size 10.600 Acres
Acres 10.6
Property Sub-Type Detached
Source BRIGHT
Property Description
SO MUCH TO OFFER!!! A MUST SEE HOME!!! OVER 10 ACRES AND NO HOMEOWNERS ASSOCIATION!! GREAT LOCATION FOR COMMUTING - EASY ACCESS TO ROUTE 301 - BARN/STABLE HORSES ALLOWED- PRIVATE LOCATION - IN-GROUND GUNITE POOL WITH DIVING BOARD- FISH POND - REAR DECK, BALCONY, PATIO AND FRONT PORCHES!!! WONDERFUL DESIGN WITH 3 BEDROOMS POSSIBLE ON UPPER LEVEL BY ENCLOSING IN ADDITIONAL FAMILY ROOM. CUSTOM CERAMIC TILE THROUGHOUT-PRIMARY BEDROOM, WALK-IN CLOSET AND FULL BATH WITH BIDET. HALL BATH WITH EXQUISITE CERAMIC TILE DESIGN AND JETTED SOAKING TUB-GOURMET KITCHEN WITH BREAKFAST AREA AND ACCESS TO REAR DECK, FORMAL LIVING ROOM WITH GAS FIREPLACE, FORMAL DINING ROOM WITH CUSTOM CHANDELIER- BASEMENT FULLY FINISHED WITH PRIVATE BEDROOM, TWO FULL BATHS, LAUNDRY, RECREATION ROOM, CRAFT ROOM, OFFICE WITH WOOD BURNING FIREPLACE W/BRICK HEARTH, SEWING ROOM, BAR AND SECURE STORAGE CLOSET. REAR ACCESS FROM BASEMENT TO COVERED PATIO AND ACCESS TO IN-GROUND POOL, FISH POND AND REAR YARD. OVERSIZED 3 CAR GARAGE WITH OPENER, CABINETRY FOR WORKSHOP AREA AND BREEZEWAY/COVERED PORCH TO FRONT DOOR ACCESS. SIDE DOOR TO REAR YARD. GREAT OPPORTUNITY TO FIND ALL THE FEATURES YOU DESIRE IN ONE PROPERTY. GENERATOR HOOK-UP ONLY, CARPET IN PRIMARY BEDROOM BEING REPLACED AND CARPETING ON STEPS TO BASEMENT. ONE OF A KIND!!!!
Location
State MD
County Charles
Zoning RR
Rooms
Basement Improved, Fully Finished, Full, Rear Entrance, Walkout Level
Main Level Bedrooms 3
Interior
Interior Features Attic, Built-Ins, Breakfast Area, Carpet, Bathroom - Soaking Tub, Bathroom - Jetted Tub, Bar, Bathroom - Tub Shower, Bathroom - Stall Shower, Ceiling Fan(s), Floor Plan - Open, Formal/Separate Dining Room, Kitchen - Gourmet, Kitchen - Eat-In, Kitchen - Country, Kitchen - Table Space, Primary Bath(s), Pantry, Recessed Lighting, Wood Floors, Upgraded Countertops, Walk-in Closet(s), Wet/Dry Bar, Window Treatments
Hot Water Electric
Heating Heat Pump(s), Humidifier
Cooling Ceiling Fan(s), Central A/C
Flooring Ceramic Tile, Carpet, Hardwood, Vinyl
Fireplaces Number 2
Fireplaces Type Mantel(s), Brick, Fireplace - Glass Doors, Gas/Propane, Wood, Screen
Equipment Cooktop - Down Draft, Built-In Microwave, Dishwasher, Disposal, Dryer, Exhaust Fan, Icemaker, Stove, Refrigerator, Washer, Freezer
Fireplace Y
Window Features Bay/Bow,Replacement,Screens
Appliance Cooktop - Down Draft, Built-In Microwave, Dishwasher, Disposal, Dryer, Exhaust Fan, Icemaker, Stove, Refrigerator, Washer, Freezer
Heat Source Oil, Electric
Laundry Basement, Lower Floor
Exterior
Exterior Feature Deck(s), Patio(s), Porch(es), Breezeway, Balcony
Parking Features Garage - Side Entry, Garage - Front Entry, Garage Door Opener
Garage Spaces 3.0
Fence Partially, Barbed Wire, Chain Link, Wood
Pool Gunite
Water Access N
Roof Type Asphalt
Street Surface Black Top
Accessibility None
Porch Deck(s), Patio(s), Porch(es), Breezeway, Balcony
Total Parking Spaces 3
Garage Y
Building
Lot Description Backs to Trees, Landscaping, Pond
Story 2
Foundation Slab
Above Ground Finished SqFt 2240
Sewer Septic Exists
Water Well
Architectural Style Ranch/Rambler, Raised Ranch/Rambler
Level or Stories 2
Additional Building Above Grade, Below Grade
Structure Type Dry Wall
New Construction N
Schools
School District Charles County Public Schools
Others
Pets Allowed Y
Senior Community No
Tax ID 0906057969
Ownership Fee Simple
SqFt Source 4032
Security Features Carbon Monoxide Detector(s),Smoke Detector,Security System
Acceptable Financing Cash, FHA, VA, USDA, Conventional
Horse Property Y
Horse Feature Stable(s), Horses Allowed
Listing Terms Cash, FHA, VA, USDA, Conventional
Financing Cash,FHA,VA,USDA,Conventional
Special Listing Condition Standard
Pets Allowed No Pet Restrictions
Read Less

GET MORE INFORMATION





