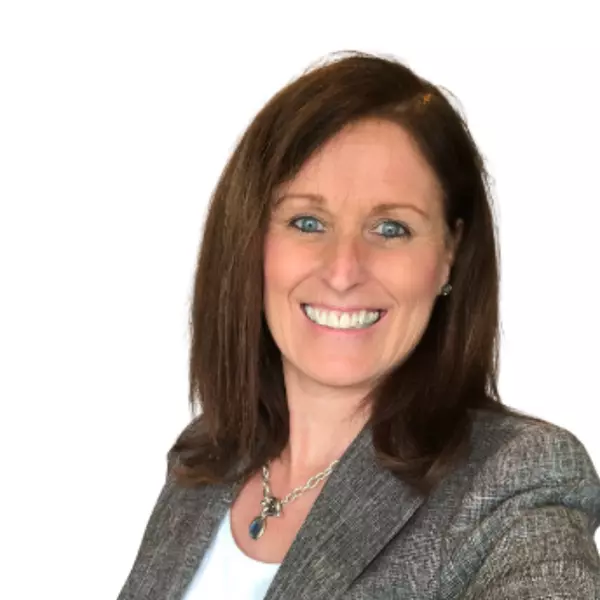Bought with Barry J Nabozny • RE/MAX Premier Associates
7314 PARK VILLAGE CT #7314 Pikesville, MD 21208

UPDATED:
Key Details
Sold Price $220,000
Property Type Townhouse
Sub Type Interior Row/Townhouse
Listing Status Sold
Purchase Type For Sale
Square Footage 1,520 sqft
Price per Sqft $144
Subdivision Park Village
MLS Listing ID MDBC2137830
Sold Date 09/18/25
Style Colonial
Bedrooms 2
Full Baths 2
Half Baths 1
HOA Fees $469/mo
HOA Y/N Y
Abv Grd Liv Area 1,520
Year Built 1973
Annual Tax Amount $2,744
Tax Year 2024
Property Sub-Type Interior Row/Townhouse
Source BRIGHT
Property Description
Why rent when you can own? This townhouse-style condo is an affordable alternative to renting, allowing you to build equity while enjoying the benefits of homeownership.
This home has been extensively renovated over the past two years, offering true move-in readiness. Not a flip—this home was thoughtfully renovated by the owners for their own enjoyment. Sellers are moving due to needing more space, making this beautifully updated property available to the next owner:
Aug 2025 – New LVP flooring on the main level and freshly painted interior throughout the house.
2024 – New roof, new refrigerator and updated half-bath vanity.
2023 – New HVAC system, boiler, and dishwasher.
2022 – New kitchen cabinets.
Inside, you'll find a well-designed 2-level floor plan with the charm of a wood-burning fireplace:
Main Level – A welcoming foyer, updated half bath, and a spacious living room that flows into the dining area. The kitchen is thoughtfully designed with freshly painted cabinetry, modern appliances, perfect for everyday cooking or entertaining.
Upper Level – Two generously sized bedrooms with beautiful real hardwood flooring, each offering ample closet space, plus two updated bathrooms.
Step outside to your private patio, surrounded by lush greenery and mature plantings, where you can even enjoy the sound of birds chirping. With space for outdoor dining, gardening, or simply relaxing, it's the perfect extension of your living space.
The development offers ample unassigned parking for you and your guests, making day-to-day living even more convenient.
Situated in Baltimore County's desirable Pikesville neighborhood, this home is close to shopping, dining, schools, and major commuter routes. Beth Tfiloh, Temple Oheb, St. Charles Borromeo Church, and The Suburban Club of Baltimore are just minutes away. Nearby shopping at Trader Joe's and Woodholme Center, plus the Shops at Quarry Lake and Whole Foods just a 10-minute drive away, along with easy access to the Baltimore Metro Subway, add even more convenience and community appeal.
Don't miss the chance to own a beautifully updated home at an incredible value—schedule your showing today, because it won't last long!
Location
State MD
County Baltimore
Zoning BALTIMORE, MD
Interior
Interior Features Attic, Combination Dining/Living, Floor Plan - Traditional
Hot Water Natural Gas
Heating Forced Air
Cooling Central A/C
Fireplaces Number 1
Fireplace Y
Heat Source Natural Gas
Laundry Dryer In Unit, Washer In Unit
Exterior
Utilities Available Cable TV Available
Amenities Available None
Water Access N
Accessibility Other
Garage N
Building
Story 2
Foundation Concrete Perimeter
Sewer Public Sewer
Water Public
Architectural Style Colonial
Level or Stories 2
Additional Building Above Grade, Below Grade
New Construction N
Schools
Elementary Schools Cross Country
High Schools Pikesville
School District Baltimore County Public Schools
Others
Pets Allowed Y
HOA Fee Include Common Area Maintenance,Ext Bldg Maint,Lawn Maintenance,Management,Insurance,Road Maintenance,Snow Removal,Sewer,Trash,Water
Senior Community No
Tax ID 04031600009767
Ownership Condominium
SqFt Source 1520
Acceptable Financing FHA, Conventional, Cash
Listing Terms FHA, Conventional, Cash
Financing FHA,Conventional,Cash
Special Listing Condition Standard
Pets Allowed No Pet Restrictions

GET MORE INFORMATION





