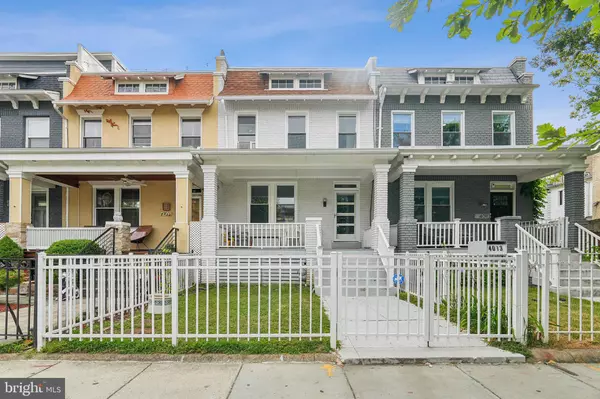4013 13TH ST NW Washington, DC 20011
OPEN HOUSE
Sat Aug 16, 12:30pm - 2:30pm
UPDATED:
Key Details
Property Type Townhouse
Sub Type Interior Row/Townhouse
Listing Status Active
Purchase Type For Sale
Square Footage 2,164 sqft
Price per Sqft $425
Subdivision Petworth
MLS Listing ID DCDC2215498
Style Colonial
Bedrooms 4
Full Baths 3
Half Baths 1
HOA Y/N N
Abv Grd Liv Area 1,634
Year Built 1925
Annual Tax Amount $5,902
Tax Year 2024
Lot Size 2,250 Sqft
Acres 0.05
Property Sub-Type Interior Row/Townhouse
Source BRIGHT
Property Description
Step into this beautifully updated four-bedroom residence, where sunlight fills the living spaces and thoughtful design meets everyday ease. The main level offers a welcoming sun-filled living room, plus a convenient half bath, and a private backyard for outdoor relaxation. The fully finished basement—with kitchenette and separate entrance—provides an ideal suite for guests, in-laws, or independent living.
Located just minutes from Rock Creek Park, this home puts you in the heart of one of DC's most treasured green spaces, perfect for hiking, biking, and weekend picnics. The Smithsonian National Zoo is nearby for family outings, while the Petworth Metro Station which is a ten-minute walk, ensures a quick, car-free commute across the city. Also a 10 minute short walk away, you'll find the recently renovated Upshur Park, complete with playgrounds, sports courts, and the popular Upshur Swimming Pool—a neighborhood summer favorite.
This home blends the best of city living with easy access to nature, recreation, and transit—making it a rare find for those seeking both convenience and connection. Whether you're hosting loved ones or enjoying peaceful mornings in your sunlit home, 4013 13th St NW is ready for your next chapter.
Whether hosting a gathering or enjoying quiet mornings on sunlit steps, this home is a canvas for creating both daily comfort and cross-generational memories.
Location
State DC
County Washington
Zoning RESIDENTIAL
Rooms
Basement Fully Finished
Interior
Hot Water Electric
Heating Radiator
Cooling None
Fireplace N
Heat Source Natural Gas
Exterior
Water Access N
Accessibility None
Garage N
Building
Story 3
Foundation Concrete Perimeter
Sewer Public Sewer
Water Public
Architectural Style Colonial
Level or Stories 3
Additional Building Above Grade, Below Grade
New Construction N
Schools
School District District Of Columbia Public Schools
Others
Pets Allowed Y
Senior Community No
Tax ID 2908//0055
Ownership Fee Simple
SqFt Source Assessor
Special Listing Condition Standard
Pets Allowed No Pet Restrictions





