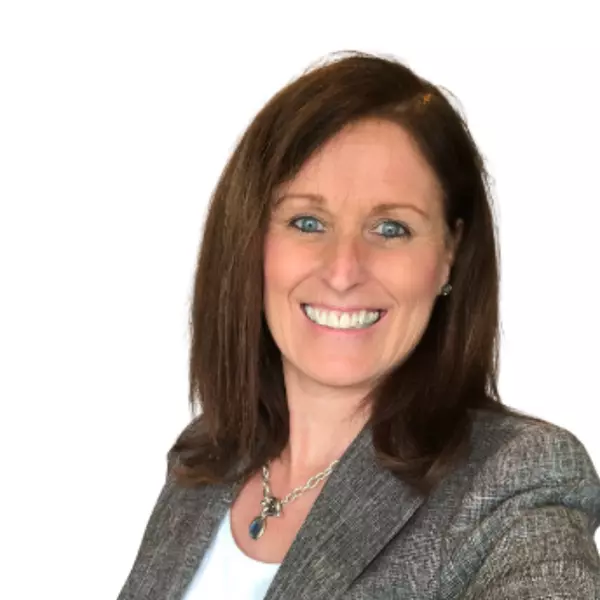Bought with Daniel W McDevitt • Cummings & Co. Realtors
521 RIVERSIDE DR Essex, MD 21221

UPDATED:
Key Details
Sold Price $339,888
Property Type Single Family Home
Sub Type Detached
Listing Status Sold
Purchase Type For Sale
Square Footage 7,500 sqft
Price per Sqft $45
Subdivision Essex
MLS Listing ID MDBC2133024
Sold Date 09/05/25
Style Colonial
Bedrooms 3
Full Baths 2
HOA Y/N N
Year Built 2004
Available Date 2025-07-03
Annual Tax Amount $1
Tax Year 2024
Lot Size 7,500 Sqft
Acres 0.17
Lot Dimensions 1.00 x
Property Sub-Type Detached
Source BRIGHT
Property Description
Location
State MD
County Baltimore
Zoning RESIDENTAL
Rooms
Other Rooms Living Room, Bedroom 2, Bedroom 3, Kitchen, Bedroom 1, Bathroom 1, Bathroom 2
Main Level Bedrooms 2
Interior
Interior Features Primary Bath(s), Pantry, Ceiling Fan(s), Floor Plan - Open, Kitchen - Country, Recessed Lighting, Kitchen - Table Space, Carpet, Bathroom - Jetted Tub, Bathroom - Stall Shower, Bathroom - Tub Shower, Walk-in Closet(s)
Hot Water Electric
Heating Forced Air
Cooling Ceiling Fan(s), Central A/C
Flooring Carpet, Fully Carpeted, Vinyl
Equipment Dishwasher, Dryer, Microwave, Range Hood, Refrigerator, Washer, Dryer - Gas, Oven/Range - Gas, Water Heater
Fireplace N
Window Features Double Pane
Appliance Dishwasher, Dryer, Microwave, Range Hood, Refrigerator, Washer, Dryer - Gas, Oven/Range - Gas, Water Heater
Heat Source Natural Gas
Laundry Main Floor
Exterior
Exterior Feature Deck(s), Porch(es), Balcony
Parking Features Garage - Front Entry
Garage Spaces 5.0
Fence Partially
Water Access Y
View Water
Roof Type Asphalt
Accessibility Other
Porch Deck(s), Porch(es), Balcony
Total Parking Spaces 5
Garage Y
Building
Lot Description Backs to Trees, Cleared
Story 2
Foundation Other
Sewer Public Sewer
Water Public
Architectural Style Colonial
Level or Stories 2
Additional Building Above Grade, Below Grade
Structure Type Cathedral Ceilings,9'+ Ceilings,Dry Wall
New Construction Y
Schools
School District Baltimore County Public Schools
Others
Pets Allowed Y
Senior Community No
Tax ID 04151506451480
Ownership Fee Simple
SqFt Source Assessor
Acceptable Financing FHA, Conventional, Cash, VA
Listing Terms FHA, Conventional, Cash, VA
Financing FHA,Conventional,Cash,VA
Special Listing Condition Standard
Pets Allowed No Pet Restrictions

GET MORE INFORMATION





