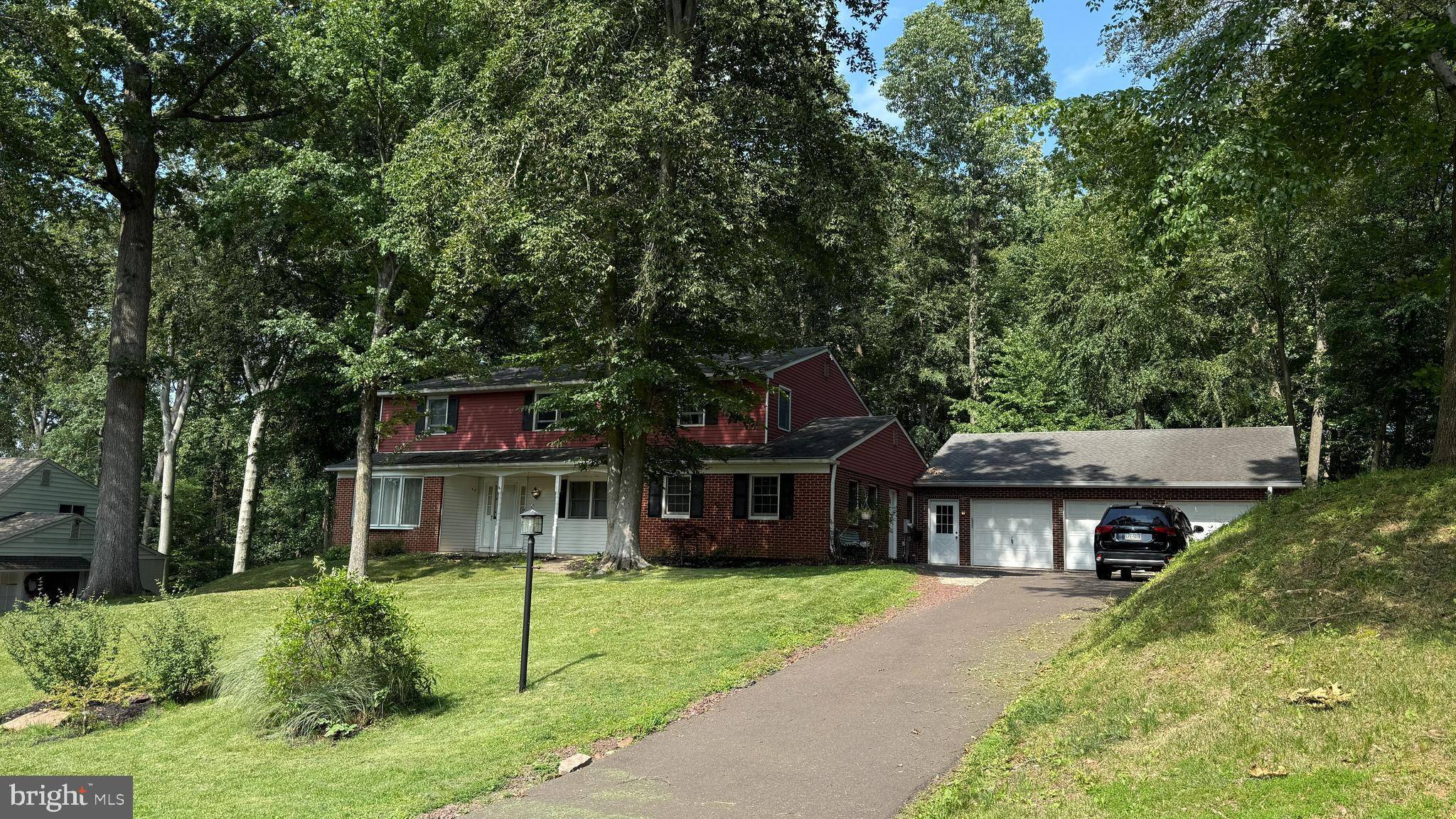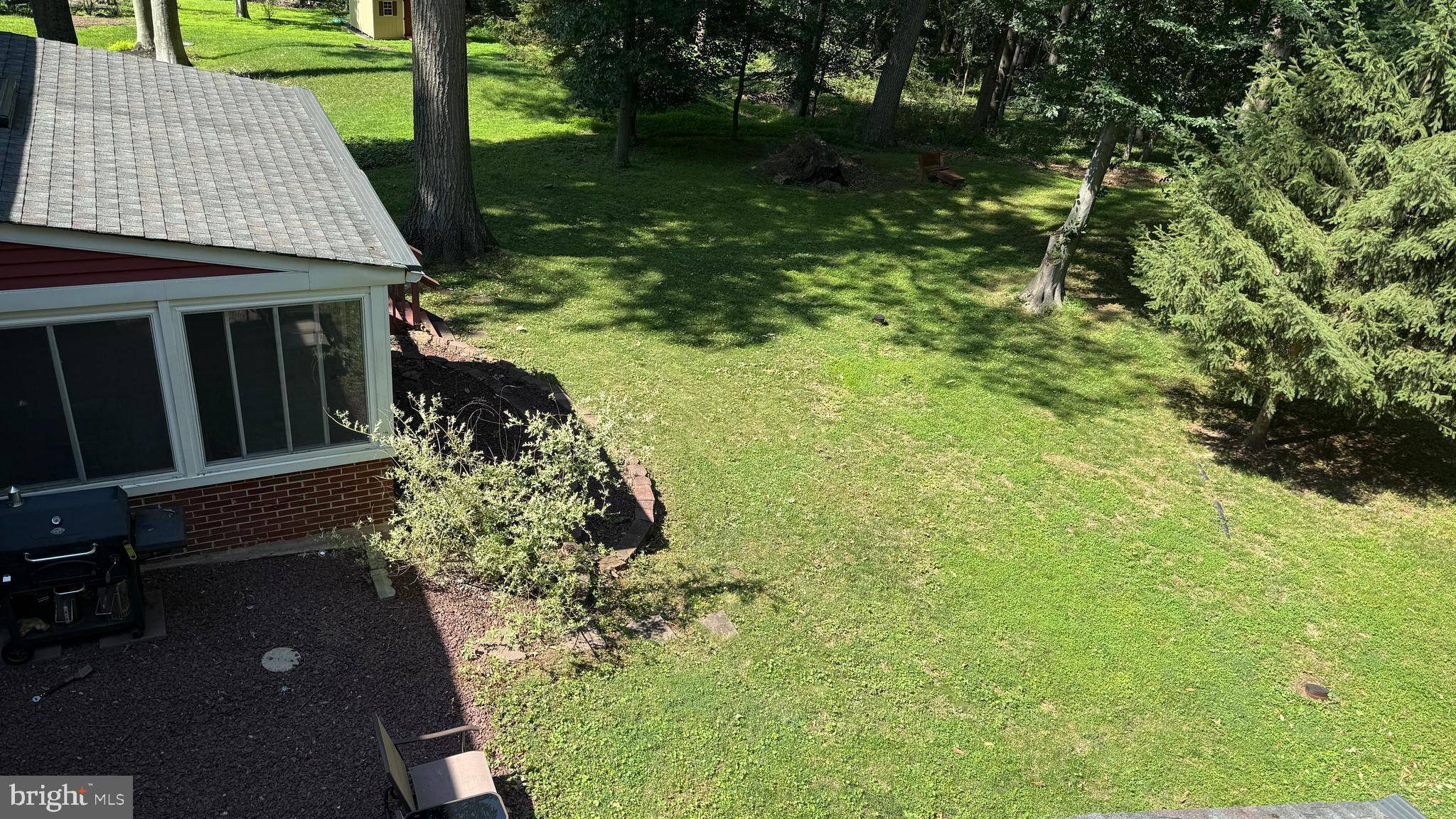168 LEHIGH DR Richboro, PA 18954
OPEN HOUSE
Sun Jul 13, 12:00pm - 3:00pm
UPDATED:
Key Details
Property Type Single Family Home
Sub Type Detached
Listing Status Active
Purchase Type For Sale
Square Footage 3,402 sqft
Price per Sqft $252
Subdivision College Park
MLS Listing ID PABU2100162
Style Colonial
Bedrooms 5
Full Baths 3
HOA Y/N N
Abv Grd Liv Area 3,402
Year Built 1969
Available Date 2025-07-11
Annual Tax Amount $8,912
Tax Year 2025
Lot Size 0.505 Acres
Acres 0.51
Lot Dimensions 110.00 x 200.00
Property Sub-Type Detached
Source BRIGHT
Property Description
If you're looking for space, comfort, and flexibility, this home delivers. With 5 generous bedrooms, 3 full bathrooms, multiple living areas, and a rare 3-car garage, there's room for everyone — and everything.
Step outside and you'll discover the true highlight: an incredible backyard that feels like your own private park. Mature trees, open green space, and thoughtful landscaping make it the perfect setting for play, relaxation, or entertaining. A low-maintenance Trex deck extends your living space outdoors — ideal for grilling, dining, or simply enjoying the peaceful surroundings. Best of all, there's direct access to Tyler State Park, offering miles of trails and natural beauty right in your own backyard.
Just off the main living area, a windowed sunroom provides a bright and tranquil space with gorgeous views of the yard — perfect for morning coffee, reading, or unwinding at the end of the day.
Inside, the home features a comfortable and functional layout with spacious rooms, a finished basement with a dedicated movie theater, and a cedar-lined storage room ideal for keeping items clean and preserved.
To keep every level of the home comfortable year-round, there are 2 separate AC units, including one dedicated to the basement, and 3 heating zones — with full heating and cooling for the basement. Additionally, the home is equipped with a brand-new 55-gallon electric water heater, providing reliable and efficient hot water for daily use.
Key Features:
- 5 spacious bedrooms
- 3 full bathrooms
- 3-car garage with space for vehicles, tools, and storage
- Backyard retreat with privacy, trees, and open lawn
- Low-maintenance Trex deck for outdoor entertaining
- Windowed sunroom with stunning views
- Direct access to Tyler State Park
- Finished basement with home theater and cedar-lined storage room
- 2 AC units, including dedicated heating & cooling for the basement
- 3-zone heating system for efficient comfort
- New 55-gallon electric water heater
- Pellet wood stove
Location
State PA
County Bucks
Area Northampton Twp (10131)
Zoning R2
Rooms
Basement Fully Finished, Walkout Level, Outside Entrance
Main Level Bedrooms 5
Interior
Hot Water Electric
Heating Radiator, Heat Pump(s), Wood Burn Stove
Cooling Central A/C
Flooring Hardwood
Fireplaces Number 1
Inclusions Kitchen Appliances; Washer/Dryer.
Equipment Dishwasher, Dryer - Electric, Microwave, Refrigerator, Oven/Range - Electric, Stove, Washer, Water Heater
Furnishings No
Fireplace Y
Appliance Dishwasher, Dryer - Electric, Microwave, Refrigerator, Oven/Range - Electric, Stove, Washer, Water Heater
Heat Source Oil
Exterior
Parking Features Additional Storage Area, Garage - Front Entry, Inside Access, Oversized
Garage Spaces 3.0
Water Access N
Roof Type Asphalt
Accessibility None
Attached Garage 3
Total Parking Spaces 3
Garage Y
Building
Story 2
Foundation Slab
Sewer On Site Septic
Water Public
Architectural Style Colonial
Level or Stories 2
Additional Building Above Grade, Below Grade
Structure Type Dry Wall
New Construction N
Schools
Elementary Schools Wrightstown
Middle Schools Newtown
High Schools Council Rock High School North
School District Council Rock
Others
Pets Allowed Y
Senior Community No
Tax ID 31-045-077
Ownership Fee Simple
SqFt Source Assessor
Acceptable Financing Conventional, Cash, Negotiable
Horse Property N
Listing Terms Conventional, Cash, Negotiable
Financing Conventional,Cash,Negotiable
Special Listing Condition Standard
Pets Allowed No Pet Restrictions





