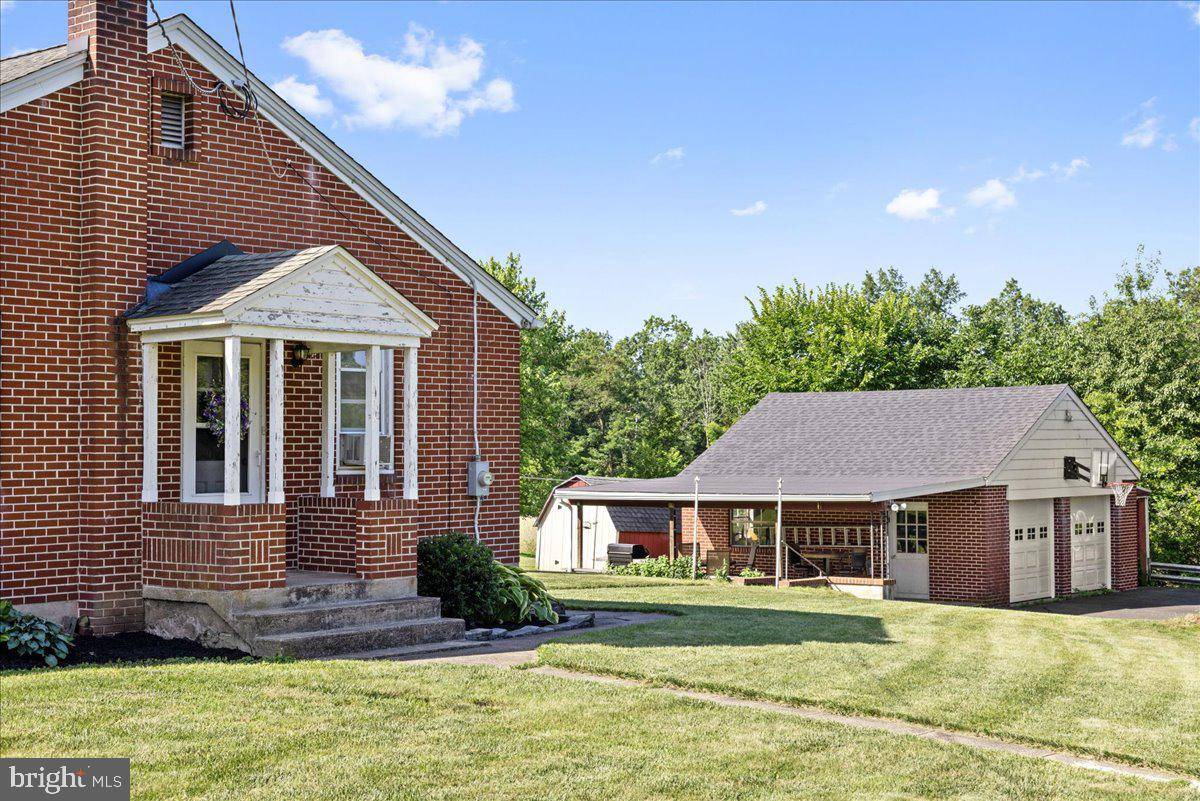1848 HOFFMANSVILLE RD Frederick, PA 19435
OPEN HOUSE
Sat Jul 12, 1:00pm - 3:00pm
UPDATED:
Key Details
Property Type Single Family Home
Sub Type Detached
Listing Status Active
Purchase Type For Sale
Square Footage 1,242 sqft
Price per Sqft $237
Subdivision None Available
MLS Listing ID PAMC2145852
Style Ranch/Rambler
Bedrooms 2
Full Baths 1
HOA Y/N N
Abv Grd Liv Area 1,242
Year Built 1959
Annual Tax Amount $4,017
Tax Year 2024
Lot Size 0.624 Acres
Acres 0.62
Lot Dimensions 173.00 x 0.00
Property Sub-Type Detached
Source BRIGHT
Property Description
Step inside to a spacious living room with beautiful hardwood flooring and a ceiling fan, creating a warm and inviting atmosphere. The kitchen features butcher block countertops, stainless steel appliances, vinyl flooring, and plenty of cabinet and counter space—perfect for cooking and entertaining.
Both bedrooms are generously sized with durable laminate flooring. A third room, currently used as a study, offers flexibility and could easily be transformed into a third bedroom or main-floor laundry.
The full, unfinished basement includes a fireplace with a wood stove insert for supplemental heat and provides excellent potential for additional living space. The home is equipped with a new heater installed in 2023 and includes an owned water softener system. Bilco doors offer convenient exterior access to the basement.
Outside, the oversized two-car detached garage includes a workshop area and ample storage. There's also a detached carport currently used as a patio space, along with a large shed for all your storage needs.
A perfect blend of comfort, functionality, and privacy, this home offers a peaceful setting with the benefit of nearby amenities and commuting routes.
Schedule your private showing today and experience the charm of quiet country living.
Location
State PA
County Montgomery
Area New Hanover Twp (10647)
Zoning RESIDENTIAL
Direction Northeast
Rooms
Other Rooms Living Room, Bedroom 2, Kitchen, Bedroom 1, Study
Basement Unfinished
Main Level Bedrooms 2
Interior
Interior Features Bathroom - Tub Shower, Ceiling Fan(s), Combination Kitchen/Dining, Floor Plan - Traditional, Kitchen - Eat-In, Recessed Lighting, Stove - Wood, Water Treat System
Hot Water S/W Changeover
Heating Baseboard - Hot Water
Cooling Window Unit(s)
Fireplaces Number 1
Fireplaces Type Brick
Inclusions refrigerator, washer and dryer, window ac units all in as is condition with no financial value.
Equipment Built-In Microwave, Cooktop, Dishwasher, Oven - Self Cleaning, Oven/Range - Electric, Refrigerator, Stainless Steel Appliances, Water Conditioner - Owned
Fireplace Y
Window Features Insulated
Appliance Built-In Microwave, Cooktop, Dishwasher, Oven - Self Cleaning, Oven/Range - Electric, Refrigerator, Stainless Steel Appliances, Water Conditioner - Owned
Heat Source Oil
Laundry Basement
Exterior
Parking Features Garage - Front Entry, Garage Door Opener, Oversized
Garage Spaces 4.0
Carport Spaces 2
Water Access N
Street Surface Black Top
Accessibility None
Road Frontage Boro/Township
Total Parking Spaces 4
Garage Y
Building
Lot Description Rural
Story 1
Foundation Block
Sewer On Site Septic
Water Well
Architectural Style Ranch/Rambler
Level or Stories 1
Additional Building Above Grade, Below Grade
New Construction N
Schools
School District Boyertown Area
Others
Pets Allowed Y
Senior Community No
Tax ID 47-00-02596-003
Ownership Fee Simple
SqFt Source Assessor
Horse Property N
Special Listing Condition Standard
Pets Allowed No Pet Restrictions





