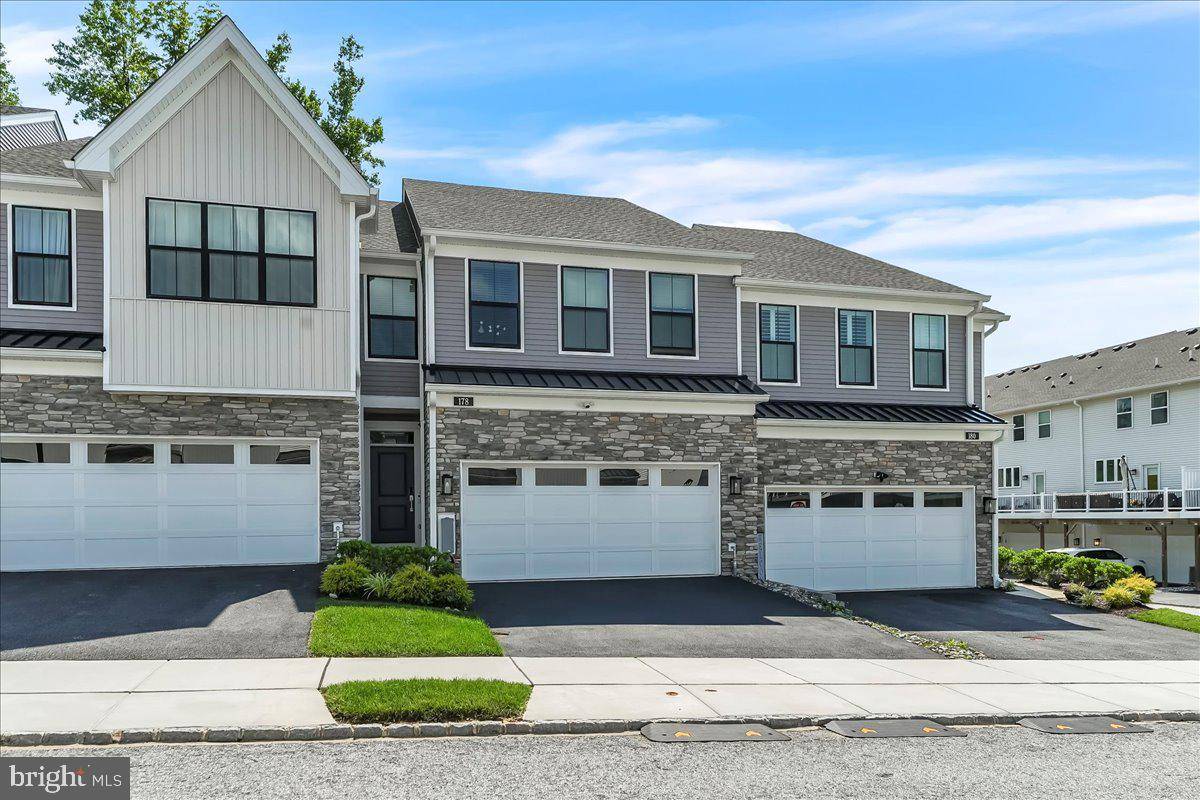178 KENNEDY DR Media, PA 19063
UPDATED:
Key Details
Property Type Townhouse
Sub Type Interior Row/Townhouse
Listing Status Coming Soon
Purchase Type For Sale
Square Footage 2,860 sqft
Price per Sqft $253
Subdivision Franklin Station
MLS Listing ID PADE2094406
Style Carriage House
Bedrooms 3
Full Baths 3
Half Baths 1
HOA Fees $265/mo
HOA Y/N Y
Abv Grd Liv Area 2,860
Year Built 2023
Available Date 2025-07-11
Annual Tax Amount $10,315
Tax Year 2024
Lot Dimensions 0.00 x 0.00
Property Sub-Type Interior Row/Townhouse
Source BRIGHT
Property Description
Welcome to this beautifully maintained luxury townhome boasting an open floor plan and three spacious bedrooms, perfect for modern living. The newly finished basement is a true highlight, featuring a full bath with an oversized shower—ideal for guests, a home gym, or extra living space.
The primary suite is generously sized, complete with a luxurious full bath and walk-in closets, providing plenty of room for your wardrobe and relaxation. Throughout the home, you'll find recessed lighting in every room, adding a sleek, contemporary touch and enhancing the bright, inviting atmosphere.
Enjoy easy outdoor living with a back deck that now includes convenient steps leading directly to the backyard. The deck sits caddy-corner to the community pool, making summer fun just steps away!
Additional perks include an attached two-car garage and a prime location close to Glen Mills and downtown Media. Commuters will appreciate easy access to Routes 1 and 476 as well multiple train stations including the brand new Wawa station. Nearby Grist Mill Park and Glen Providence Park as well as numerous other amenities add to the lifestyle appeal.
Don't miss out on this perfect blend of luxury, convenience, and community!
Location
State PA
County Delaware
Area Middletown Twp (10427)
Zoning RES
Rooms
Basement Fully Finished
Interior
Interior Features Floor Plan - Open, Recessed Lighting, Walk-in Closet(s)
Hot Water Natural Gas
Heating Heat Pump - Gas BackUp
Cooling Central A/C
Fireplace N
Heat Source Natural Gas
Exterior
Exterior Feature Deck(s)
Parking Features Garage - Front Entry, Covered Parking
Garage Spaces 2.0
Amenities Available Club House, Exercise Room, Pool - Outdoor
Water Access N
Accessibility None
Porch Deck(s)
Attached Garage 2
Total Parking Spaces 2
Garage Y
Building
Story 2
Foundation Other
Sewer Public Sewer
Water Public
Architectural Style Carriage House
Level or Stories 2
Additional Building Above Grade, Below Grade
New Construction N
Schools
School District Rose Tree Media
Others
HOA Fee Include Lawn Maintenance,Snow Removal,Insurance,Trash
Senior Community No
Tax ID 27-00-03001-07
Ownership Fee Simple
SqFt Source Assessor
Horse Property N
Special Listing Condition Standard





