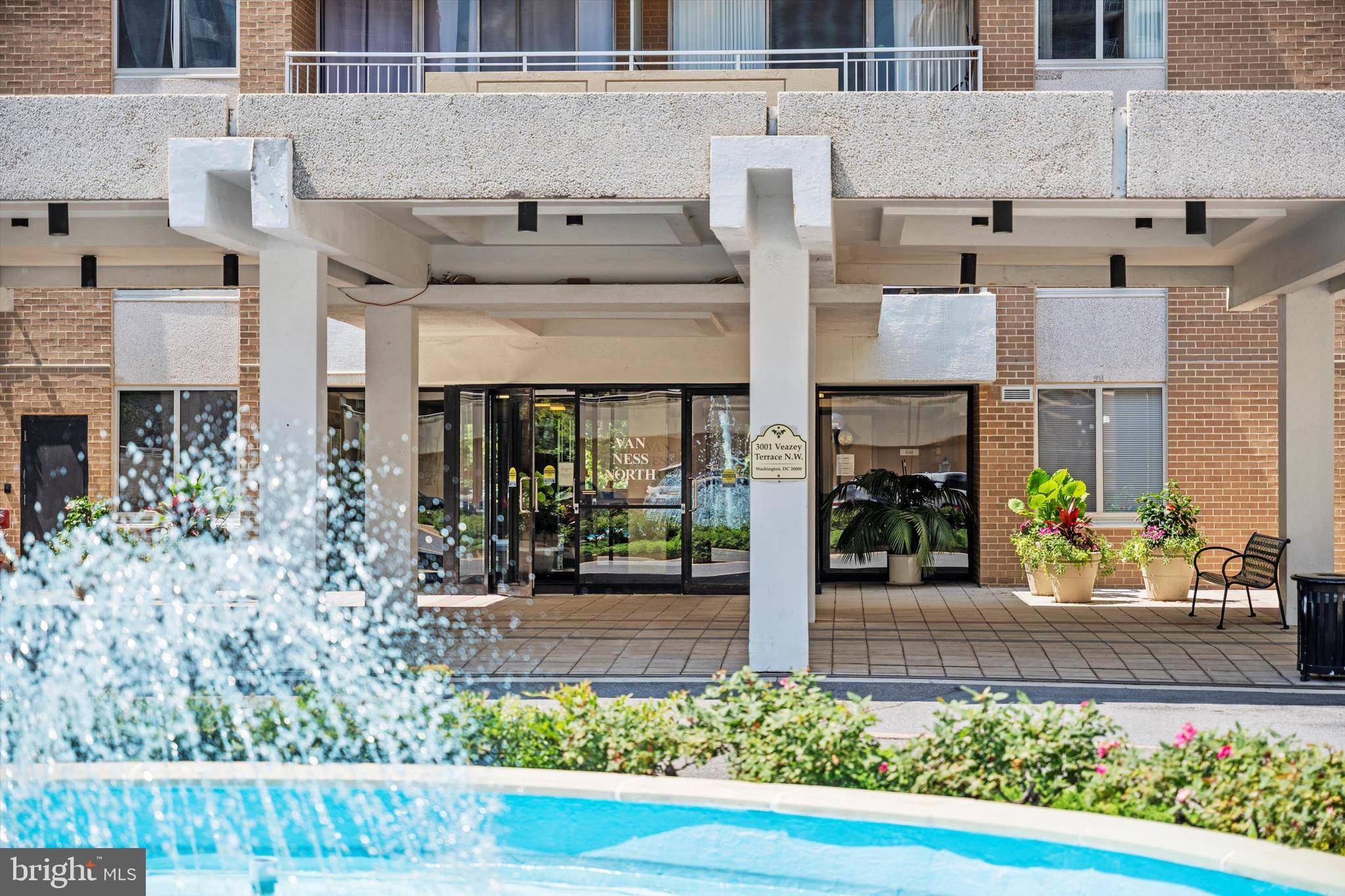3001 VEAZEY TER NW #710 Washington, DC 20008
UPDATED:
Key Details
Property Type Condo
Sub Type Condo/Co-op
Listing Status Coming Soon
Purchase Type For Sale
Square Footage 1,460 sqft
Price per Sqft $393
Subdivision Forest Hills
MLS Listing ID DCDC2209046
Style Contemporary
Bedrooms 2
Full Baths 2
Condo Fees $1,589/mo
HOA Y/N N
Abv Grd Liv Area 1,460
Year Built 1967
Available Date 2025-07-10
Annual Tax Amount $134,890,880
Tax Year 2026
Property Sub-Type Condo/Co-op
Source BRIGHT
Property Description
Natural light flows throughout the day — with morning sun in the kitchen and afternoon light filling the living room and bedrooms. Step out onto your private balcony and enjoy a quiet coffee or an evening drink. The primary bedroom includes a walk-in closet, and the unit offers abundant storage throughout, plus an assigned storage unit and garage parking space.
Van Ness North is a full-service co-op with direct covered access to Van Ness–UDC Metro, Giant, and CVS — no need to step outside in bad weather. Building amenities include two outdoor pools (two lap pools + kids pool), gym, sauna, library, event/meeting room with full catering kitchen, 24/7 front desk and security, on-site management, guest suite, and guest parking. Pet-friendly (emotional support animals only), and no underlying mortgage — your monthly fee covers ALL utilities, property taxes, reserves, and staff/management services.
Surrounded by some of DC's best local spots — including BreadFurst, Sfoglina, Mom's Organic Market, Pho 14, and Rosedale — plus nearby parks, playgrounds, and access to the newly rebuilt Soapstone Valley Trail leading into Rock Creek Park.
This is more than a home — it's a lifestyle in one of the most convenient and vibrant neighborhoods in NW DC. Don't miss your chance to own this sun-drenched top-floor gem!
No underlying mortgage! Emotional support pets only.
Location
State DC
County Washington
Zoning RESIDENTIAL
Direction South
Rooms
Main Level Bedrooms 2
Interior
Interior Features Kitchen - Table Space, Dining Area, Primary Bath(s), Window Treatments, Floor Plan - Open
Hot Water Natural Gas
Heating Forced Air
Cooling Central A/C
Equipment Dishwasher, Disposal, Exhaust Fan, Microwave, Oven/Range - Gas, Refrigerator
Fireplace N
Appliance Dishwasher, Disposal, Exhaust Fan, Microwave, Oven/Range - Gas, Refrigerator
Heat Source Natural Gas
Laundry Common
Exterior
Parking Features Basement Garage
Garage Spaces 1.0
Utilities Available Cable TV Available
Amenities Available Elevator, Exercise Room, Extra Storage, Pool - Outdoor
Water Access N
View City, Trees/Woods
Accessibility Elevator
Attached Garage 1
Total Parking Spaces 1
Garage Y
Building
Story 1
Unit Features Hi-Rise 9+ Floors
Sewer Public Sewer
Water Public
Architectural Style Contemporary
Level or Stories 1
Additional Building Above Grade
New Construction N
Schools
School District District Of Columbia Public Schools
Others
Pets Allowed N
HOA Fee Include Air Conditioning,Electricity,Ext Bldg Maint,Gas,Heat,Management,Insurance,Parking Fee,Pool(s),Reserve Funds,Sewer,Snow Removal,Trash,Water
Senior Community No
Ownership Cooperative
Security Features Desk in Lobby
Special Listing Condition Standard





