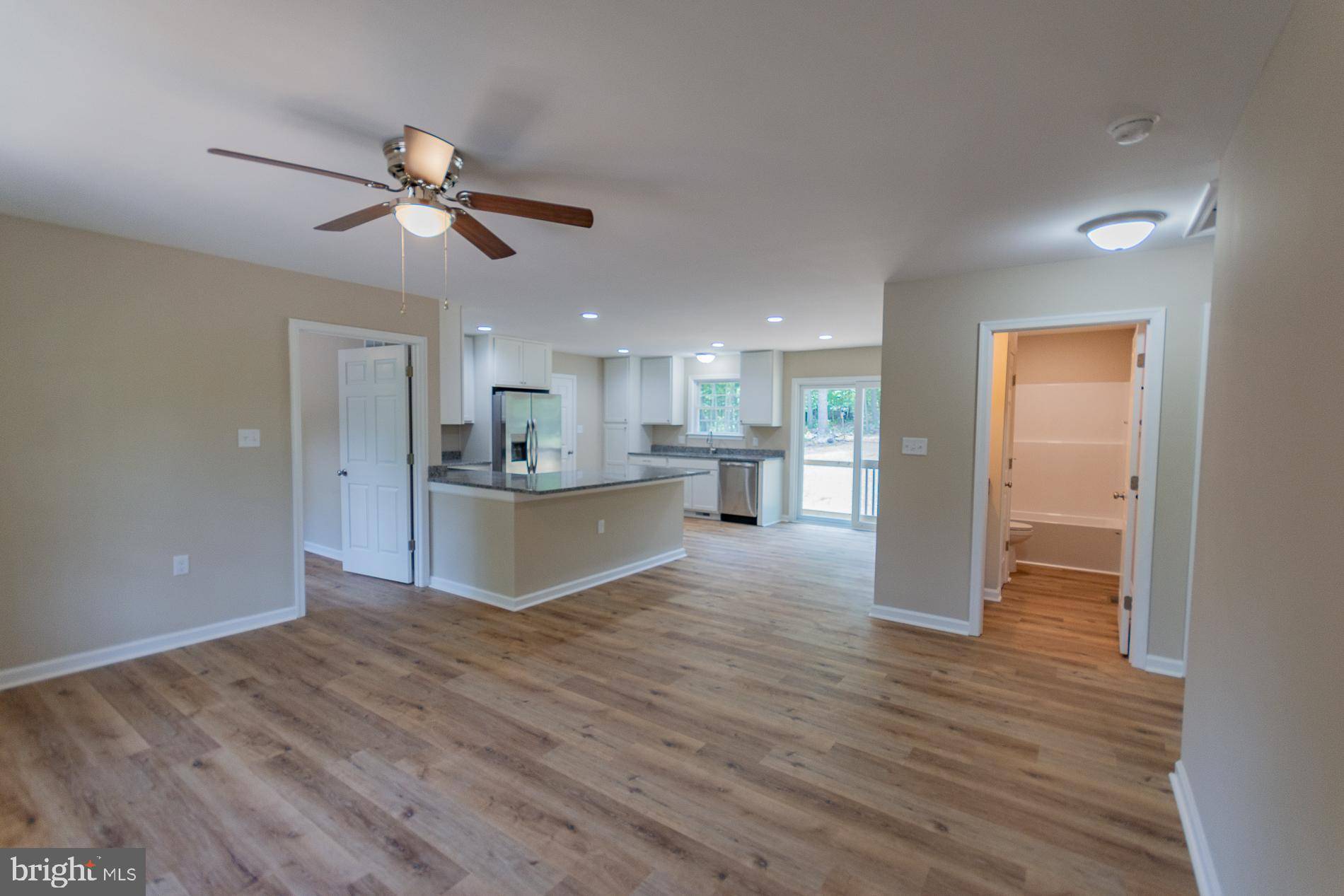709 PANTHER DR Winchester, VA 22602
UPDATED:
Key Details
Property Type Single Family Home
Sub Type Detached
Listing Status Active
Purchase Type For Sale
Square Footage 1,217 sqft
Price per Sqft $271
Subdivision Wild Acres
MLS Listing ID VAFV2035222
Style Raised Ranch/Rambler
Bedrooms 3
Full Baths 2
HOA Fees $605/ann
HOA Y/N Y
Abv Grd Liv Area 1,217
Year Built 2025
Annual Tax Amount $100
Tax Year 2023
Lot Size 0.258 Acres
Acres 0.26
Property Sub-Type Detached
Source BRIGHT
Property Description
Location
State VA
County Frederick
Zoning R5
Rooms
Other Rooms Living Room, Primary Bedroom, Bedroom 2, Bedroom 3, Kitchen, Basement, Bathroom 2, Primary Bathroom
Basement Front Entrance, Unfinished, Walkout Level, Rough Bath Plumb, Poured Concrete, Interior Access
Main Level Bedrooms 3
Interior
Interior Features Bathroom - Stall Shower, Bathroom - Tub Shower, Ceiling Fan(s), Combination Kitchen/Dining, Dining Area, Floor Plan - Open, Primary Bath(s)
Hot Water Electric
Heating Heat Pump(s)
Cooling Ceiling Fan(s), Heat Pump(s)
Flooring Luxury Vinyl Plank
Equipment Microwave, Oven/Range - Electric, Stainless Steel Appliances, Water Heater, Refrigerator, Dishwasher
Fireplace N
Appliance Microwave, Oven/Range - Electric, Stainless Steel Appliances, Water Heater, Refrigerator, Dishwasher
Heat Source Electric
Laundry Basement, Lower Floor, Hookup
Exterior
Exterior Feature Porch(es)
Garage Spaces 2.0
Water Access N
View Trees/Woods
Roof Type Architectural Shingle
Accessibility None
Porch Porch(es)
Total Parking Spaces 2
Garage N
Building
Lot Description Front Yard, Rear Yard, Cleared, Rural
Story 2
Foundation Concrete Perimeter, Block
Sewer Approved System, Private Septic Tank, Septic = # of BR
Water Private, Well
Architectural Style Raised Ranch/Rambler
Level or Stories 2
Additional Building Above Grade
New Construction Y
Schools
School District Frederick County Public Schools
Others
Pets Allowed Y
Senior Community No
Tax ID NO TAX RECORD
Ownership Fee Simple
SqFt Source Estimated
Horse Property N
Special Listing Condition Standard
Pets Allowed No Pet Restrictions





