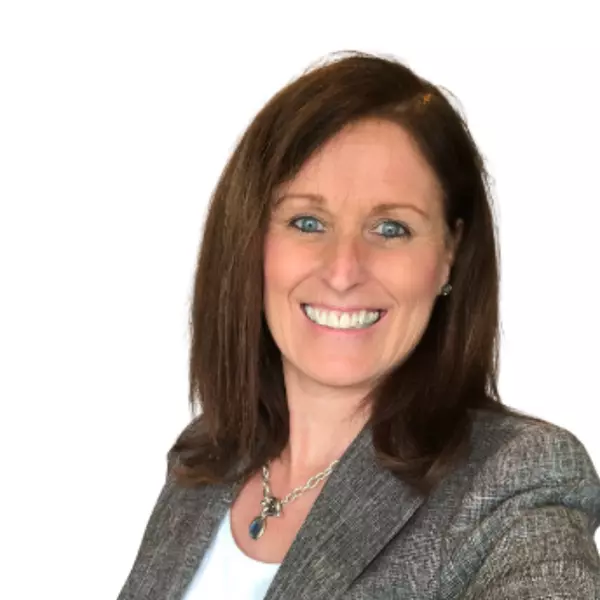Bought with Brian John Majeska • Redfin Corporation
44 JUNE DR Hatfield, PA 19440

UPDATED:
Key Details
Sold Price $520,000
Property Type Single Family Home
Sub Type Detached
Listing Status Sold
Purchase Type For Sale
Square Footage 1,754 sqft
Price per Sqft $296
Subdivision None Available
MLS Listing ID PAMC2144674
Sold Date 09/04/25
Style Ranch/Rambler
Bedrooms 3
Full Baths 2
HOA Y/N N
Abv Grd Liv Area 1,754
Year Built 1984
Available Date 2025-06-28
Annual Tax Amount $6,327
Tax Year 2024
Lot Size 0.428 Acres
Acres 0.43
Lot Dimensions 129.00 x 0.00
Property Sub-Type Detached
Source BRIGHT
Property Description
Welcome to this beautifully maintained 3-bedroom, 2-bath ranch home nestled on a peaceful cul-de-sac, offering the ease of single-floor living with thoughtful updates throughout.
Step into a warm and inviting living room featuring a gas-burning brick fireplace—perfect for cozying up on chilly winter evenings. The adjacent family room showcases exposed wood beams, creating a rustic yet elegant atmosphere ideal for relaxing or entertaining.
The updated kitchen shines with under-cabinet lighting and sliders that open to your backyard oasis. Enjoy summer cookouts or quiet evenings under the stars on the spacious deck, complete with a retractable awning and an attached gazebo. And when the nights turn cool, gather around the fire pit for lasting memories with friends and family.
The home features a spacious primary bedroom with a private en suite bath, offering comfort and privacy. Two additional bedrooms provide flexible space for family, guests, or a home office.
The oversized two-plus-car garage features brand new doors and includes ample storage space with an additional storage room and a workshop—ideal for hobbies or extra gear.
Comfort meets efficiency with geothermal heating and air conditioning, making this home not only cozy but also energy-conscious year-round.
Whether you're enjoying a peaceful moment by the fire or entertaining guests outdoors, this home offers everything you need and more—all on one convenient level.
Location
State PA
County Montgomery
Area Hatfield Boro (10609)
Zoning R1
Rooms
Main Level Bedrooms 3
Interior
Interior Features Attic, Bathroom - Stall Shower, Bathroom - Tub Shower, Bathroom - Walk-In Shower, Breakfast Area, Carpet, Entry Level Bedroom, Exposed Beams, Family Room Off Kitchen, Kitchen - Eat-In
Hot Water Electric
Heating Heat Pump - Electric BackUp
Cooling Central A/C
Flooring Carpet, Ceramic Tile, Hardwood
Fireplaces Number 1
Fireplaces Type Gas/Propane, Brick
Equipment Built-In Microwave, Built-In Range, Dishwasher, Disposal, Dryer, Exhaust Fan, Humidifier, Refrigerator
Fireplace Y
Appliance Built-In Microwave, Built-In Range, Dishwasher, Disposal, Dryer, Exhaust Fan, Humidifier, Refrigerator
Heat Source Geo-thermal
Laundry Main Floor
Exterior
Parking Features Additional Storage Area, Garage - Front Entry, Garage Door Opener, Inside Access, Oversized
Garage Spaces 6.0
Water Access N
Accessibility None
Attached Garage 2
Total Parking Spaces 6
Garage Y
Building
Lot Description Cul-de-sac
Story 1
Foundation Crawl Space
Sewer Public Sewer
Water Public
Architectural Style Ranch/Rambler
Level or Stories 1
Additional Building Above Grade, Below Grade
Structure Type Cathedral Ceilings
New Construction N
Schools
Middle Schools Pennfield
High Schools North Penn Senior
School District North Penn
Others
Senior Community No
Tax ID 09-00-00764-514
Ownership Fee Simple
SqFt Source 1754
Special Listing Condition Standard

GET MORE INFORMATION





